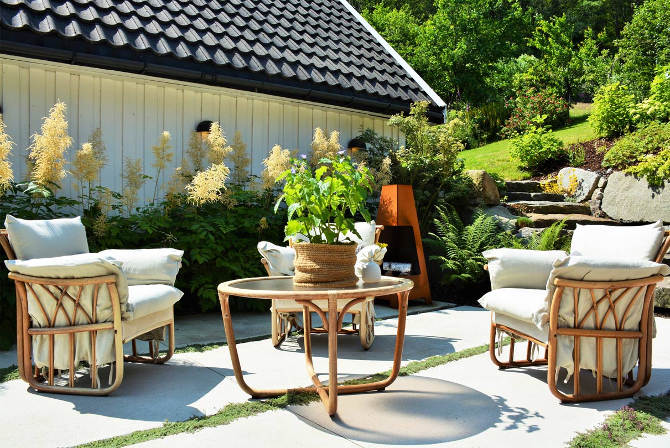
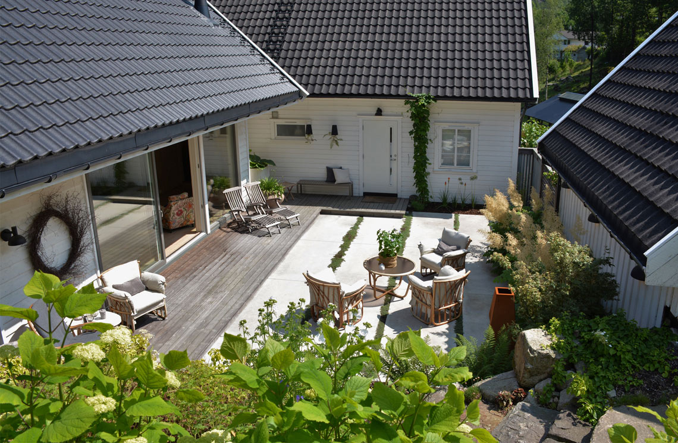
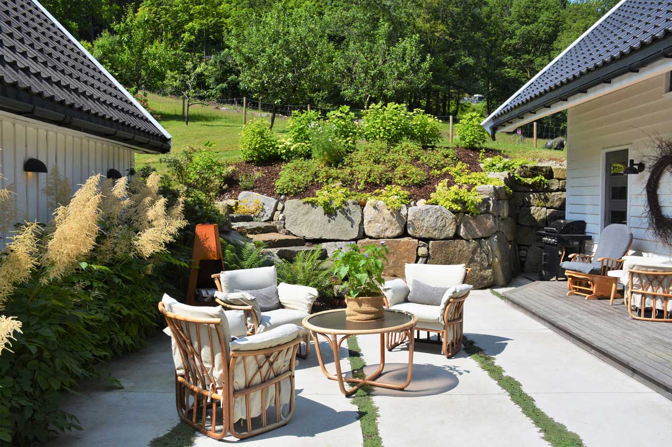
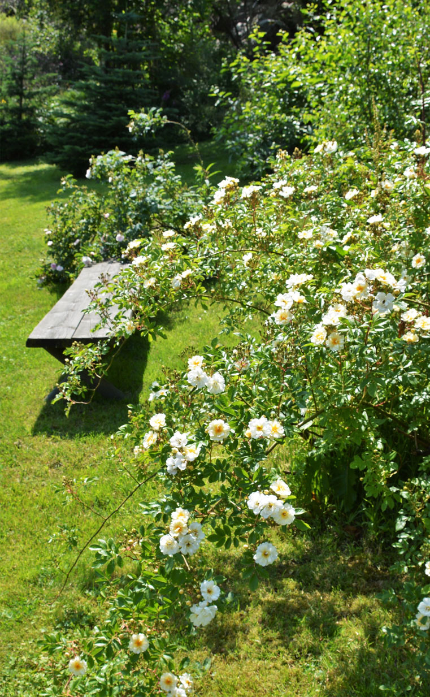
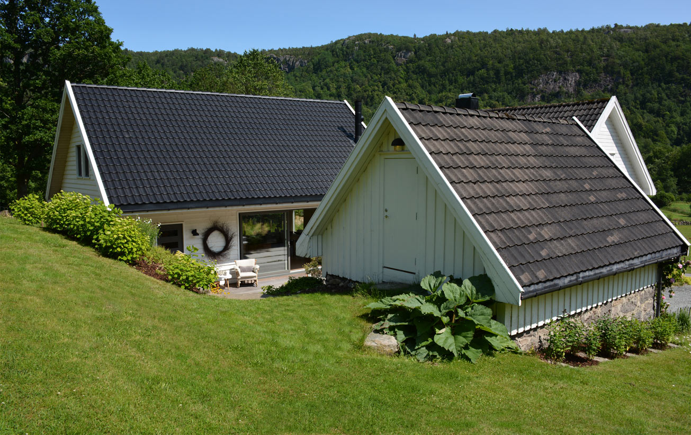
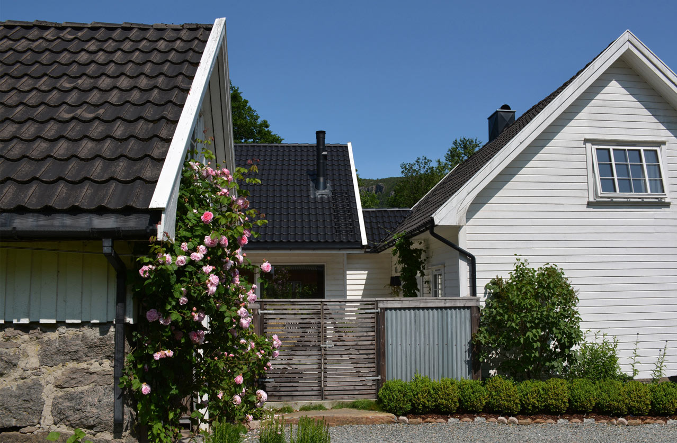
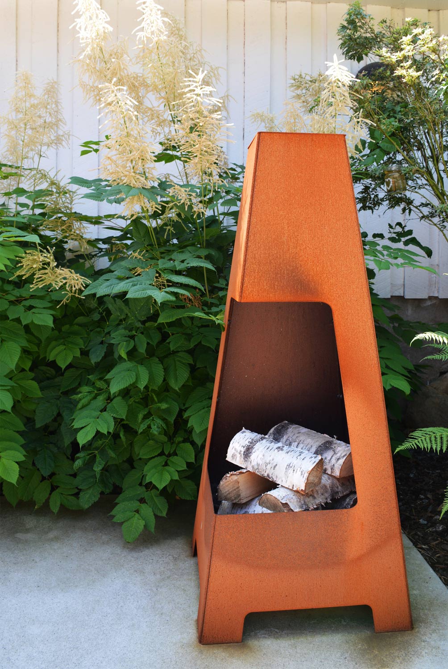
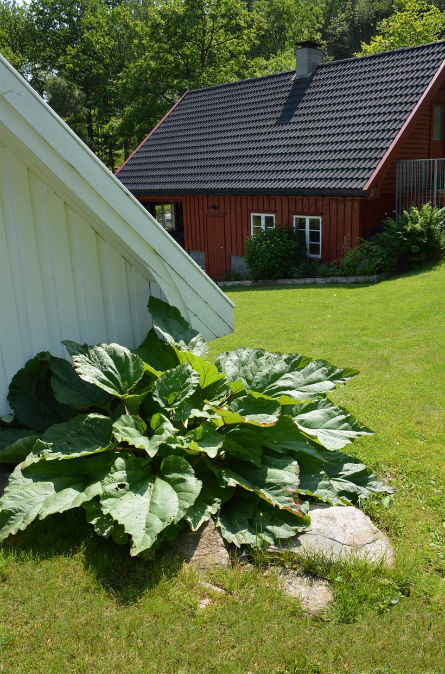
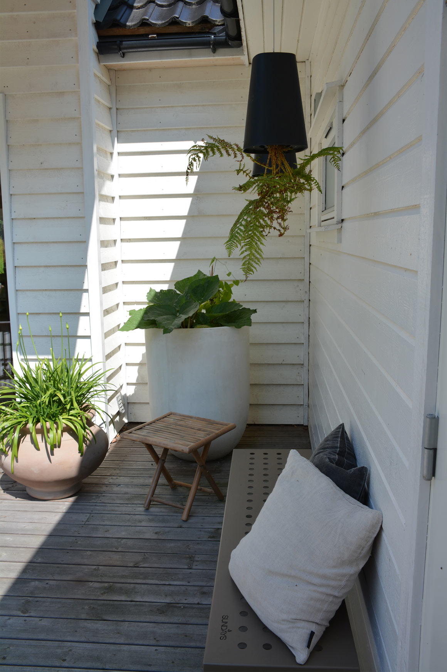
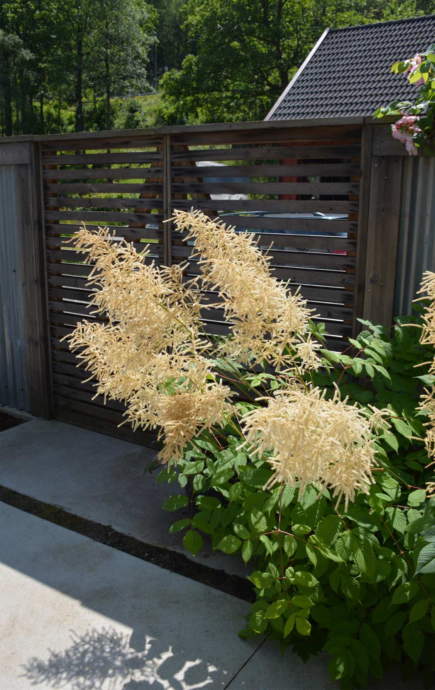
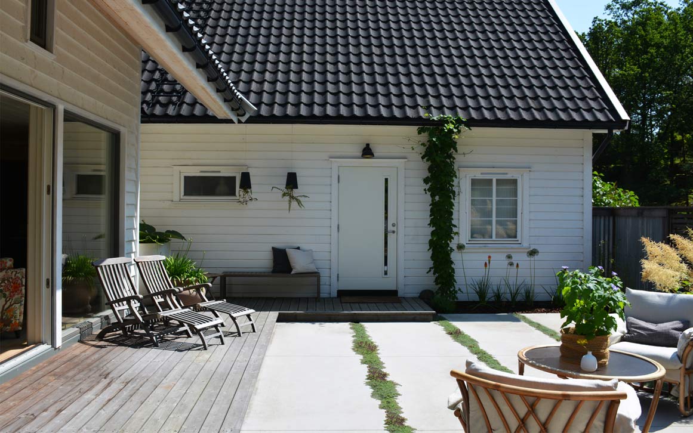
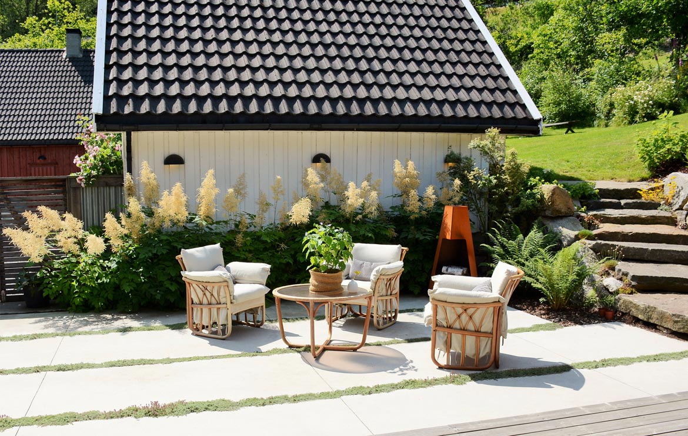
A Country Romance
A Country Romance
A Country Romance
A Country Romance
A Country Romance
A Country Romance
A Country Romance
A Country Romance
A Country Romance
A Country Romance
A Country Romance
A Country Romance












Emma comes to the field of landscape architecture with a unique perspective, having grown up in Germany before moving to California when she was young. Emma sees landscape architecture as a tool that utilizes design to improve both environmental and human well-being. Her interests include inclusive design, planting design, and community-based design.
Education
University of California, Davis, BSLA Summa Cum Laude 2023
Professional Experience
Gannon + Associates (Dublin, Ireland), Landscape designer internship, Summer 2021
Awards
ASLA Sierra Chapter Student Honor Award, 2023
Professional Affiliations
American Society of Landscape Architects
Favorite Shade of Green
Olive
Education
University of Pennsylvania, Graduate School of Fine Arts, MLA
SUNY, Binghamton, MA – History of Art and Architecture
I.C.U., Tokyo, Japan, MA – Comparative Cultures
I.C.U., Tokyo, Japan, BA – Humanities
Professional Experience
Freelance Designer, 2011 – 2014
Tom Leader Studio, Associate 2004 – 2011
SWA Group, Sausalito, Landscape designer, 2001 – 2004
Award
Narendra Juneja Faculty Medal, University of Pennsylvania, 2001
Teaching Experience
U.C. Berkeley 2013
Lecturer: INLAND program and LA 134: Digital Media
U.C. Davis 2012
Lecturer: LDA 191 Urban Design Studio. “Transient Landscapes and Urban Design”
Academy of Arts 2011 -2012
LAN 658 “Landscape, Theory & Design”
Favorite Shade of Green
Mint
Ive is a licensed Landscape Architect and the Principal at Shades of Green.
She began her career in Norway, her country of origin. After earning her Master’s of Landscape Architecture from the Norwegian University of Life Sciences, Ive worked for the Public Roads Administration to design environmentally sensitive infrastructure in the vulnerable fjord and coastal landscapes of western Norway. She then joined Kalve & Smedsvig Landscape Architects, an award-winning firm in Bergen. There she worked as a project manager and lead designer on a variety of public and commercial projects.
Ive moved to California in 2000. She spent four years working at APDW, where she designed and managed large-scale projects including hospitality, master planning, and mixed-use projects. She also worked closely with SWA Group as a consultant on international projects, competitions, and multi-family housing projects. She received her professional license in 2003.
Ive founded Shades of Green in 2004. As Principal, Ive applies her passion for beautiful design and sustainable landscape practices. She draws inspiration from nature, contemporary fashion, and her Scandinavian background. Ive brings modern simplicity and creative flair to each and every Shades of Green design.
Professional Registration
Landscape Architect, California (CA #4784)
Education
Norwegian University of Life Sciences
Master of Landscape Architecture, 1995
Certified Professional
Bay Friendly Landscape 2008
Rainwater Certified Professional (ARCSA)
Professional Affiliations
ASLA Northern California
2008 President
2005 – 2009 Board Member & Director Lecture Series
2003 – Present Member of ASLA
Favorite Shade of Green
Lime
Nan is an environmental activist with much experience marketing and running non-profits. Nan sees a powerful brand with Shades of Green and is glad to be working with the friendly team.
Education
University of California, Berkeley, College of Letters & Science, Interdisciplinary Degree in Psychology, Sociology & Business
Professional Experience
350 Bay Area & 350 Bay Area Action
Bay Area Clinical Associates
Self-Employed Seamstress & Plant Propagator
Accomplishments
TedX Talk: From Guilt to Connection – A New Roadmap for Climate Action
Poster Presentation at American Psychiatric Association NYC 2018
Education
California Polytechnic State University, Pomona. B.L.A.
Professional Experience
Miller Company Landscape Architects, 2021 – 2022
EPT Design, 2018 – 2019
RIOS, 2017
Education
California Polytechnic State University, San Luis Obispo. B.L.A. with Honors
Minor in Sustainable Environments
Professional Experience
Callander Associates, Assistant Designer
Education
UC Berkeley, B.A. Landscape Architecture
Professional Experience
Freelance Designer 2021-present
Cliff Lowe Associates 2018-2020
KSA Design Studio
Accomplishments
Poster Presentation at Children Nature Network
Workshop Given in Shenzhen China with the Society of Ecology and Entrepreneur (SEE)
Education
University of California, Berkeley, LA Highest Honors 2000
University of Massachusetts, MA 1995-1997, AS Plant and Soil Sciences
Massachusetts College of Art, MA 1993-1995, Graphic Design
Professional Experience
SWA Group, Associate Designer /Project Manager, 2013-2016
Andrea Cochran Landscape Architecture, Designer /Project Manager, 2011-2013
PWP Landscape Architecture, Associate Designer /Project Manager, 2002-2013
Awards
ASLA Certificate of Honor, 2000
Departmental Citation, University of California at Berkeley, 2000
CED Alumni Association Achievement Award, University of California at Berkeley, 2000
Second Prize, San Francisco Garden Club Design Competition, 2000
Beatrix Ferrand Scholarship, University of California at Berkeley, 1999
Phoebe Hearst Scholarship, University of California at Berkeley, 1999
Tyler was the most amazing business partner and friend. She was fearless and determined while being fun, loyal, down to earth, and the life of the party. She was a whirlwind of fun, charm, and energy, but also smart, hardworking, intelligent, compassionate, and sturdy as a rock.
Tyler was passionate about sustainability. We went to classes and courses to learn about water harvesting, bay friendly landscaping practices, storm water methods, and more. She made sure we implemented sustainable materials, methods, and practices into our projects. She loved her Bay Area community and found ways to be of service, such as taking on a leadership role in Spur’s Green Roof task force and volunteering as a Planning Commissioner in Mill Valley.
For the years that we ran Shades of Green together, we had so much fun. We created the work environment that we wanted. That meant we had our dogs in the office, we took breaks to go hiking or to go to yoga, we discussed ideas, helped push each other along, chatted about everything, laughed a lot, and worked hard creating a culture of collaboration.
We had our ups and downs. Some of the ups were getting the Sunset Idea houses, being published in magazines, getting a celebrity client, and seeing gardens materialize beautifully through the building process. Some of the downs were not getting some projects we really wanted, seeing our office burn down, and then Tyler’s cancer that came back again and again.
Tyler’s strength and determination through her fight with cancer was incredible. She didn’t give up. She did everything she could to get well. She kept her spirit and light until the end, and she could also joke about it and comfort others.
Even if Tyler’s life became way shorter that it should have been, she lived more than most people. She crammed so much life, joy, and friends into those 35 years. She is an inspiration to all of us how to live life to its fullest, and she will continue to live in our hearts.
Tyler was creating gardens, both literally and spiritually. It is nice to know that Tyler’s gardens will grow and thrive and live on. We will continue to create beautiful and thoughtful gardens in Tyler’s honor.
Education
California Polytechnic State University, San Luis Obispo. B.L.A.
Professional Experience
WATG and Wimberly Interiors, Intern. 2017, 2018
Awards
Southern California ASLA Student Honor Award 2020
Professional Affiliations
American Society of Landscape Architects
Ive is a licensed Landscape Architect and the Principal at Shades of Green.
She began her career in Norway, her country of origin. After earning her Master’s of Landscape Architecture from the Norwegian University of Life Sciences, Ive worked for the Public Roads Administration to design environmentally sensitive infrastructure in the vulnerable fjord and coastal landscapes of western Norway. She then joined Kalve & Smedsvig Landscape Architects, an award-winning firm in Bergen. There she worked as a project manager and lead designer on a variety of public and commercial projects.
Ive moved to California in 2000. She spent four years working at APDW, where she designed and managed large-scale projects including hospitality, master planning, and mixed-use projects. She also worked closely with SWA Group as a consultant on international projects, competitions, and multi-family housing projects. She received her professional license in 2003.
Ive founded Shades of Green in 2004. As Principal, Ive applies her passion for beautiful design and sustainable landscape practices. She draws inspiration from nature, contemporary fashion, and her Scandinavian background. Ive brings modern simplicity and creative flair to each and every Shades of Green design.
Professional Registration
Landscape Architect, California (CA #4784)
Education
Norwegian University of Life Sciences
Master of Landscape Architecture, 1995
Certified Professional
Bay Friendly Landscape 2008
Rainwater Certified Professional (ARCSA)
Professional Affiliations
ASLA Northern California
2008 President
2005 – 2009 Board Member & Director Lecture Series
2003 – Present Member of ASLA
Education
University of Washington, College of Built Environments, MLA 2013
University of California, Berkeley, BA with Honors, Legal Studies
Professional Experience
Harris Design Landscape Architecture, Landscape Designer, 2014-2015
IUCI – Informal Urban Communities Initiative, Participatory Design Facilitator, 2012-2013
Awards
ASLA Student Honor Award, Student Collaboration Category (IUCI) 2014
SEED Award for Excellence in Public Interest Design (IUCI) 2014
ASLA National Student Honor Award 2013
Professional Affiliations
American Society of Landscape Architects