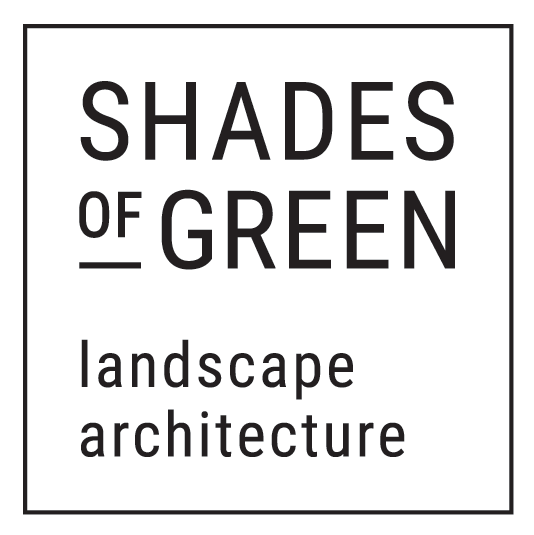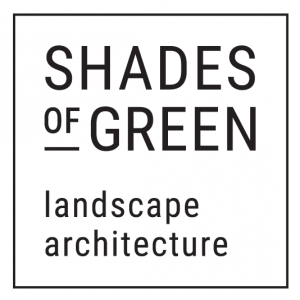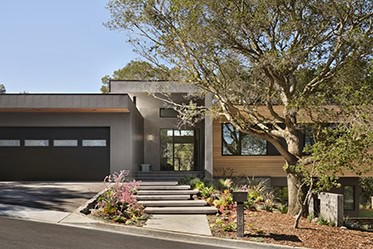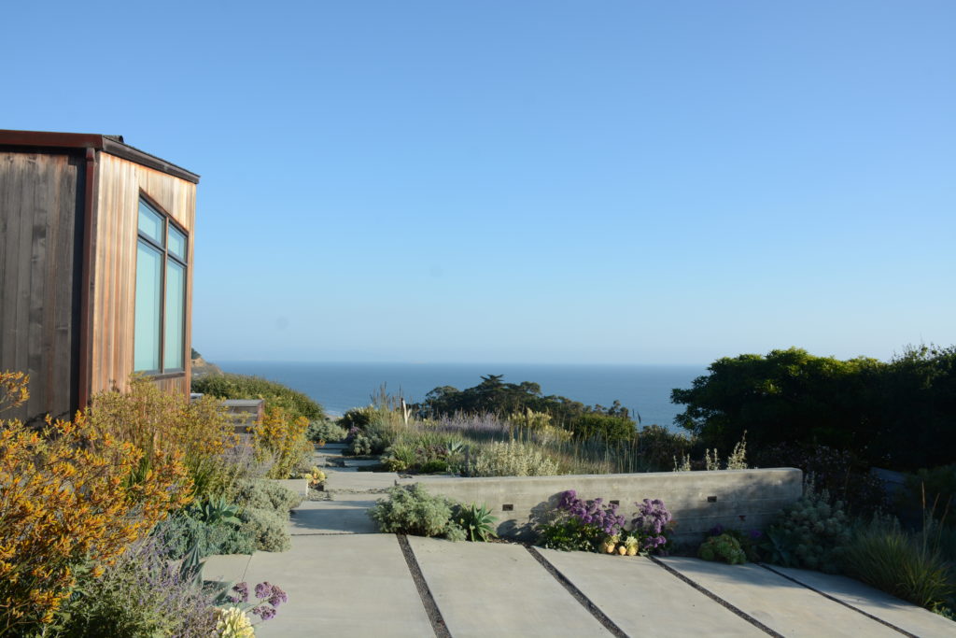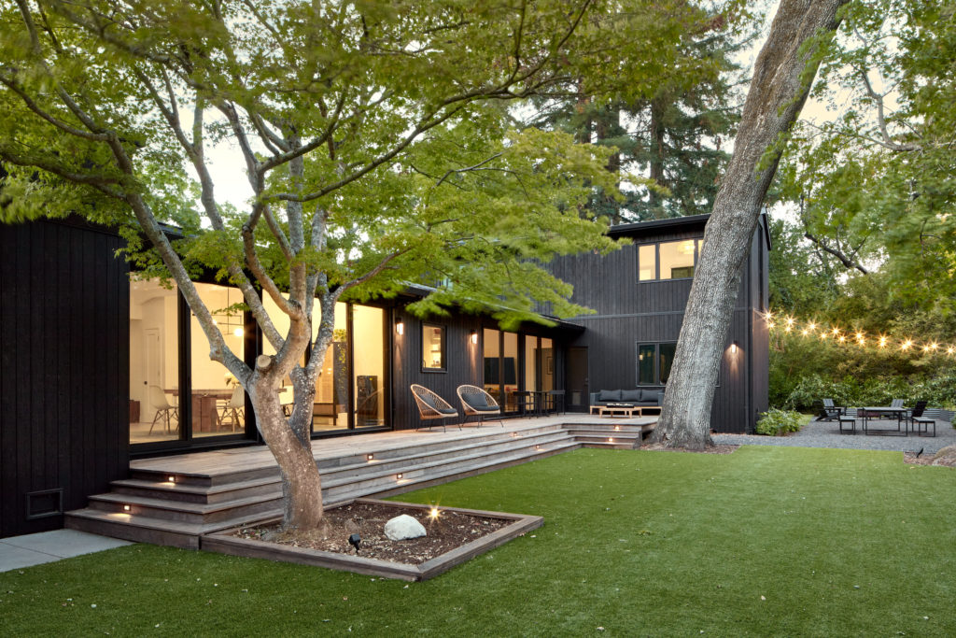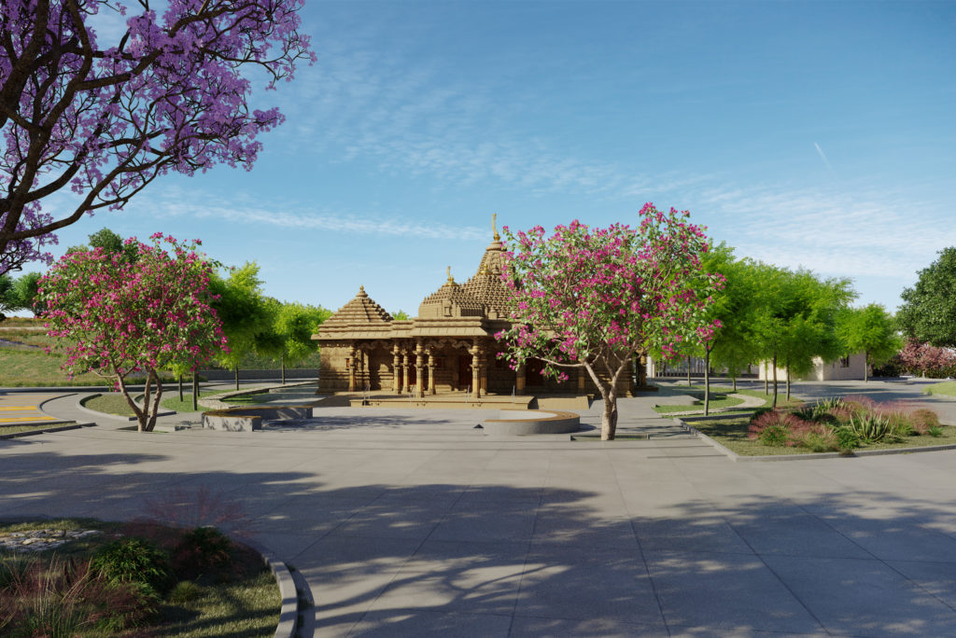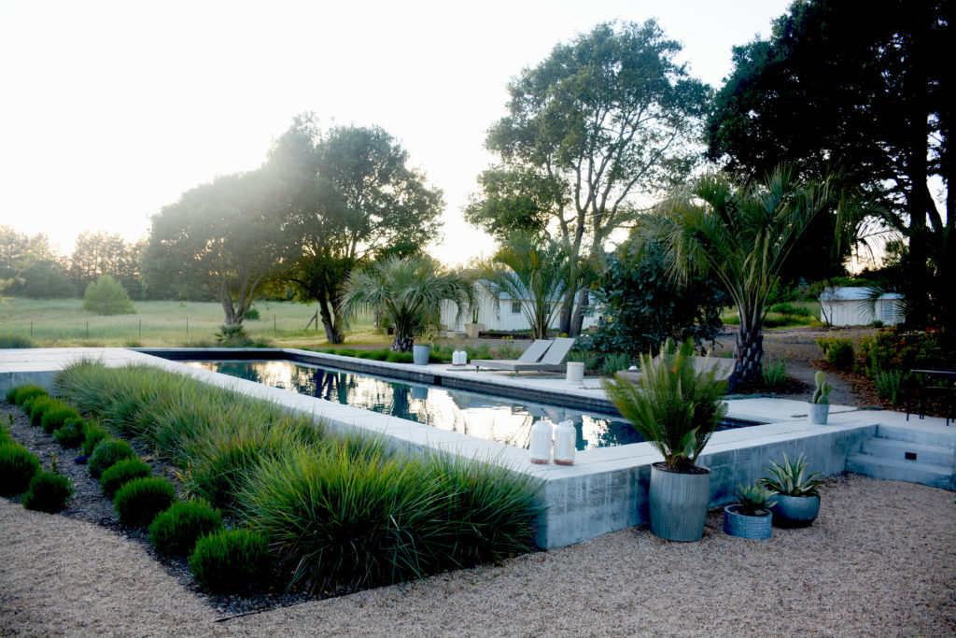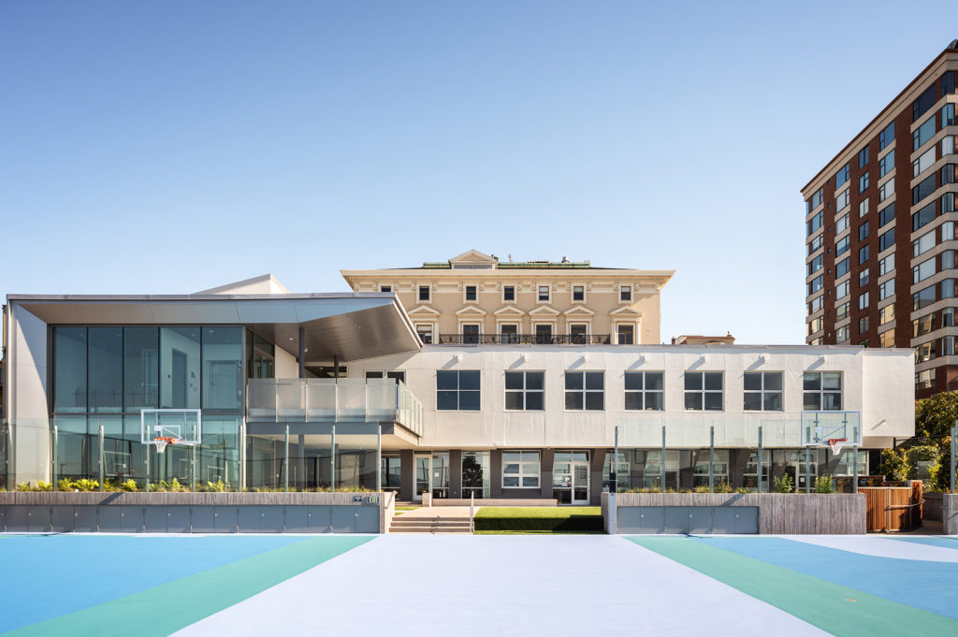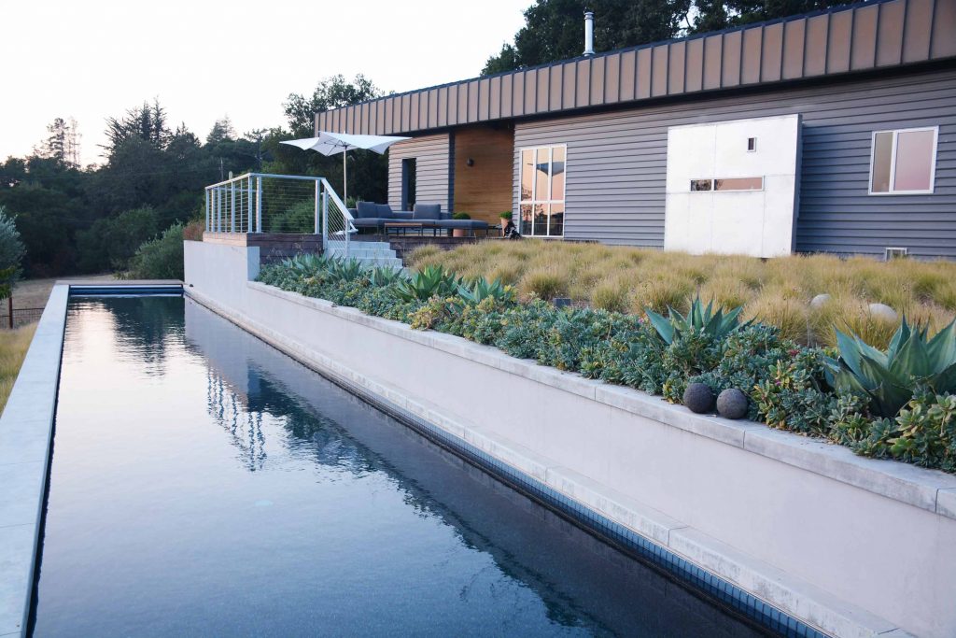Tyler was the most amazing business partner and friend. She was fearless and determined while being fun, loyal, down to earth, and the life of the party. She was a whirlwind of fun, charm, and energy, but also smart, hardworking, intelligent, compassionate, and sturdy as a rock.
Tyler was passionate about sustainability. We went to classes and courses to learn about water harvesting, bay friendly landscaping practices, storm water methods, and more. She made sure we implemented sustainable materials, methods, and practices into our projects. She loved her Bay Area community and found ways to be of service, such as taking on a leadership role in Spur’s Green Roof task force and volunteering as a Planning Commissioner in Mill Valley.
For the years that we ran Shades of Green together, we had so much fun. We created the work environment that we wanted. That meant we had our dogs in the office, we took breaks to go hiking or to go to yoga, we discussed ideas, helped push each other along, chatted about everything, laughed a lot, and worked hard creating a culture of collaboration.
We had our ups and downs. Some of the ups were getting the Sunset Idea houses, being published in magazines, getting a celebrity client, and seeing gardens materialize beautifully through the building process. Some of the downs were not getting some projects we really wanted, seeing our office burn down, and then Tyler’s cancer that came back again and again.
Tyler’s strength and determination through her fight with cancer was incredible. She didn’t give up. She did everything she could to get well. She kept her spirit and light until the end, and she could also joke about it and comfort others.
Even if Tyler’s life became way shorter that it should have been, she lived more than most people. She crammed so much life, joy, and friends into those 35 years. She is an inspiration to all of us how to live life to its fullest, and she will continue to live in our hearts.
Tyler was creating gardens, both literally and spiritually. It is nice to know that Tyler’s gardens will grow and thrive and live on. We will continue to create beautiful and thoughtful gardens in Tyler’s honor.
